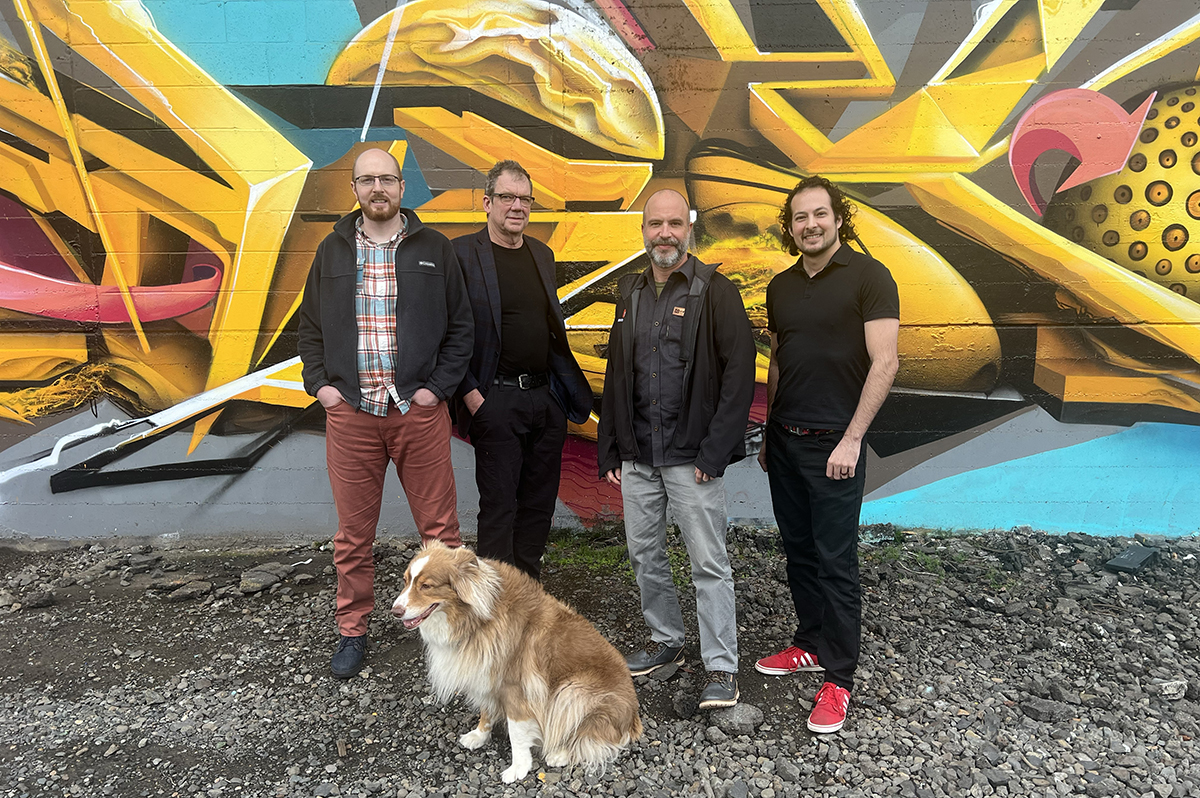INSPIRED
SPACES
Our Oregon architectural team focuses on creating thoughtful, highly efficient and timber frame homes tailored specifically for your family, your way of living, and your land.
Get Started with our Design Questionnaire
We Lead with Questions
Collaboration is key to designing a home specifically for you. That means getting to know you & your lifestyle is an important piece of the design journey. So we start with our Design Questionnaire, which informs us on:
 |
Design your home for your land. Controlling exposures, capturing the light, views, and elevation changes so that you experience the best while maximizing efficiency. |
 |
Design your home for your lifestyle. Understanding how your family works, how you use space and would like to use space allows us to help you right-size your home. |
 |
Design your home for your aspirations. Whether you’re looking to reduce your energy bill and be climate resilient, or help our planet with carbon-sequestrating materials & eco-considerate mechanicals, we’re here to make it happen. |
INSPIRATION STARTERS

Human Scale & High Performance
For homeowners Mary & Eric, building a responsibly sized and environmentally sound retirement home was a priority for them as they looked toward their own (and our planet's) future. Utilizing as many environmentally friendly building materials as possible, the couple were equally concerned about the home's short-term impact on the environment, as well as its long-term energy use
and performance.

Nesting In Nature
Driving across the country with her family in an RV during the 2020 pandemic gave Interior Designer Katie plenty of time to dream of a comfortable home that could truly connect with the natural world. Based on a ten-foot by ten-foot grid system, the home features a large two-story timber frame volume with as many windows as possible that help link the interior space with the surrounding woodland property.

Eastern Inspiration
These clients came to us dreaming of a very modern, warm, and inviting space utilizing natural materials. They also wanted a home that reflected the time they had spent in Japan, which inspired our team to weave in Japanese architectural elements, as well as finishes like the Yakisugi siding, into the design. The main floor is a bright open space for entertaining and taking in expansive lake views with a wraparound deck that connects the space with nature, inside and out.

WEST COAST DESIGN TEAM
Jonathan Orpin meets with clients to bring them through the process of timber frame home design with our in-house teams design team lead by Architect, David Shirley AIA, NCARB, CPHB. Our Portland-based design team works with clients all throughout the West Coast. With many years experience designing timber frame homes, and high-performance homes, they are able to take clients' lifestyles and reflect them back into a home that is as stylish as is is thoughtful.
Give Jonathan a call to talk about your project, (503) 376-5573 or you email them at Jonathan@newenergyworks.com.
